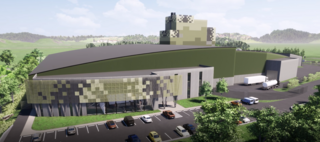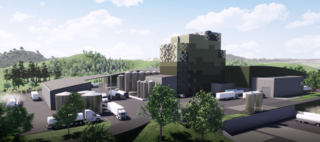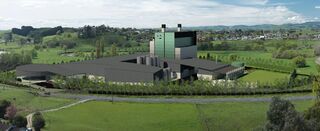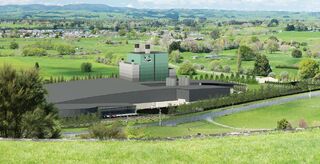Happy Valley Milk Plant
A new infant milk powder processing factory, on the edge of Otorohanga, South Waikato. Resource and Regional Consent journey, with CBTA as Consulting Architects, working with TetraPak and Structural Engineers. Otorohanga District Council has a Countryside Living Policy Area/Zone, specifically described in the Otorohanga District Plan, dated 30 October, 2014. Chibnall Buckell Team Architects have been given the Design Brief to create the best visual design and masterplan solution within this section of the Otorohanga District Plan.
As a result, Chibnall Buckell Team Architects have created an integrated masterplan campus and building massing composition, to fall under the design criteria of this Countryside Living Policy Council Rule. We have elected to use the following rules as part of that architectural masterplanning for this Happy Valley Milk Plant. The building massing is deliberately located on the “residual” land mass set above the east and north natural wetlands and water body, bounded to the west by State Highway 31/39, Kawhia Road, and bounded to the south by Redlands Road. As a result, we have effected design measures to address the effects on the indigenous vegetation, ecology, and the existing wetlands landscape, along with the existing natural features of the surrounding rural environs, by separating the building mass from this environmental overlay.Provision of mitigation by planting and landscaping along this wetlands land form, together with screening from both Kawhia and Redlands Road boundaries, to allow the building mass to sensitively sit into the natural landscape.By locating the new vehicle access into the campus as deliberately taken off the side road that is Redlands, and thus protecting the integrity of the State Highway 31/39 Kawhia Road corridor.
The resulting residual land “shape” bounded by State Highway 31/39, Redlands Road and the east/north wetlands, has the building mass composed generally composed as a one level building solution. This composition deliberately “hugs” the landscape with a gentle curved or draped canopy, “floating” over the collection of activities and spaces below.The general colour palette has been deliberately “toned” with green colours, to blend in with the surrounding landscape.The “building edges” have been deliberately “softened” with a series of “organic” curves, to blend in with the surrounding rolling hill country.The facade of the building massing has deliberately been modulated, to create a series of shadow and highlight, to provide architectural texture and pattern, along both Kawhia and Redlands Roads.






